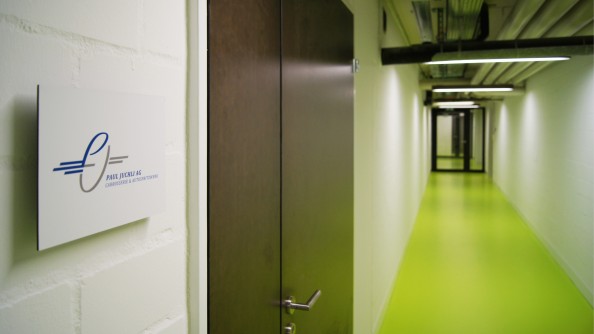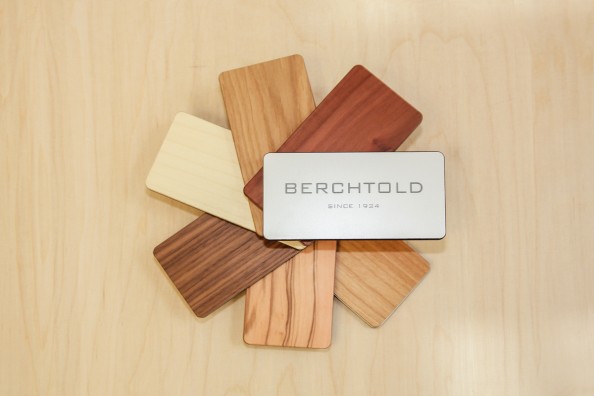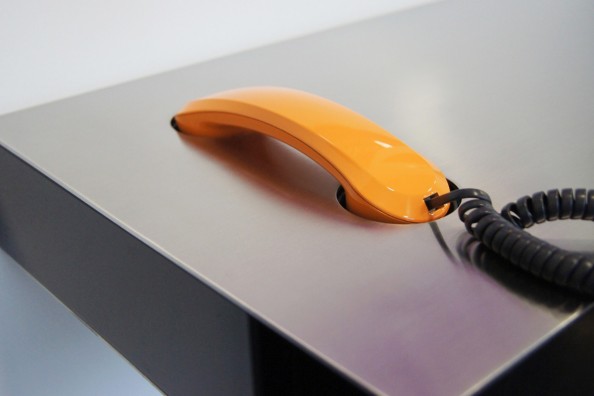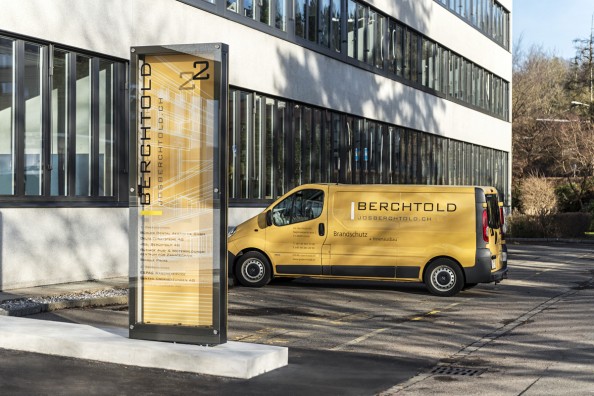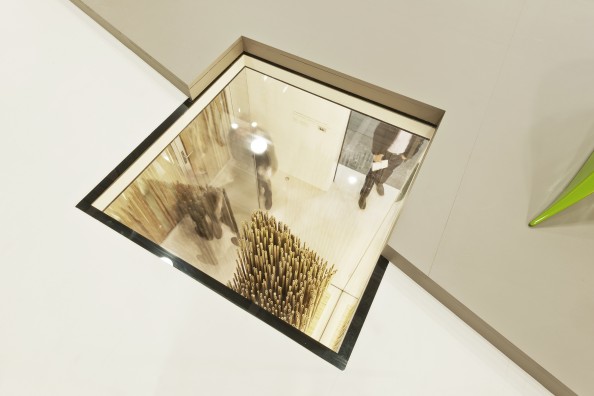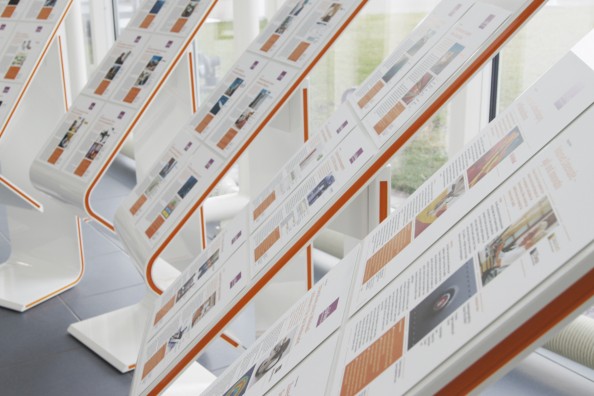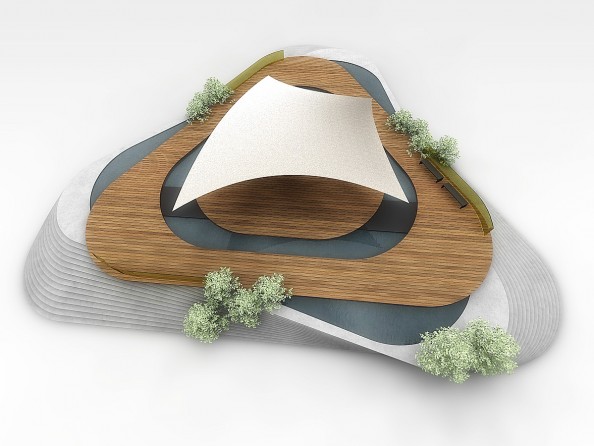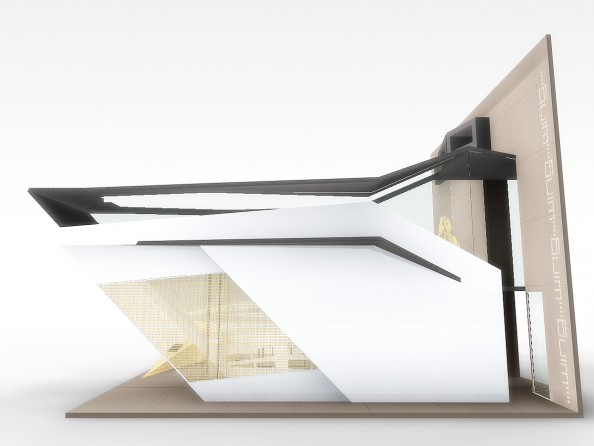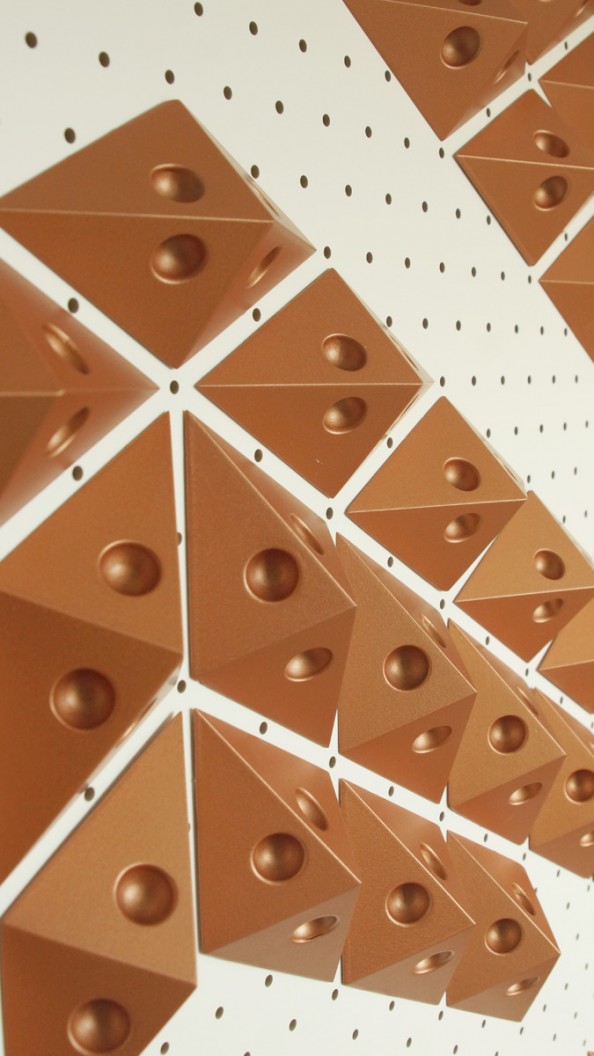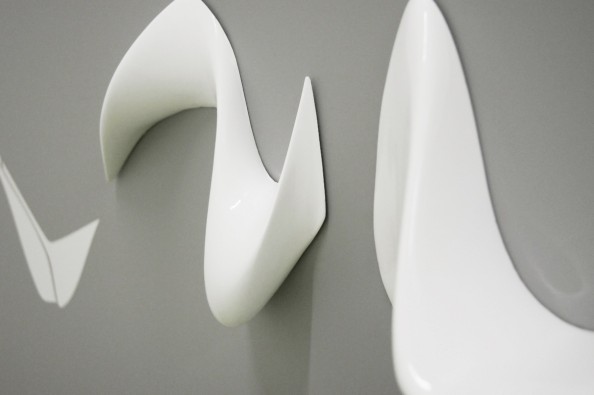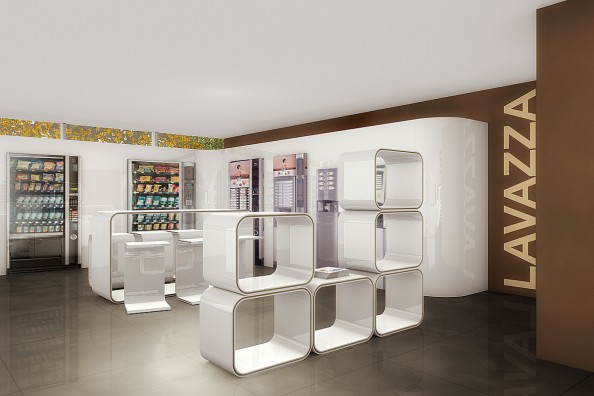loop14
architecture/design event stand
loop14 architecture/design event stand The central element is formed by a loop-construction, allowing to display the exhibition products on a area of more than 108m2 (350sqft) and with a height of 8m (26ft) physically and with help of multimedia tools. Inspired by oscar niemeyer the sculpture plays with angle-alike edges and folding, outlined all along…



